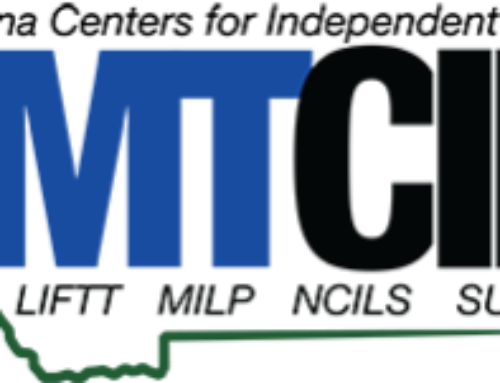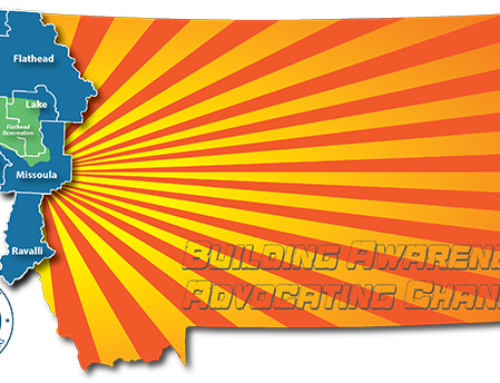All new single-family homes, duplexes and triplexes constructed with all of the following visitability features shall be fast-tracked through plan review and permitting and receive a Visitability Certificate.
The following main floor features are required for a Visitable home:
At least one main floor zero-step entrance via visitable route.
All Doors/Openings with minimum clear width of 32 inches.
Bathroom/Half Bath with clear floor space of
30 x 48 inches.
Bathroom/Half Bath Walls with reinforcing/backing to allow for future installation of grab bars.
Wall Electrical Outlets at least 15 inches above the finished floor.
Light Switches, Thermostats and Controls placed 48 inches or lower above the finished floor.
When seeking fast-track review and permitting, submit the Standard Residential Site Plan Check List, and a Visitability Check list, available at:
www.ci.missoula.mt.us/1716/Visitability-Program
Building Officials will authorize fast-tracking and permits shall be issued upon completion of plan review.
View our Visitability Video on YouTube! http://bit.ly/1vMxuy5




